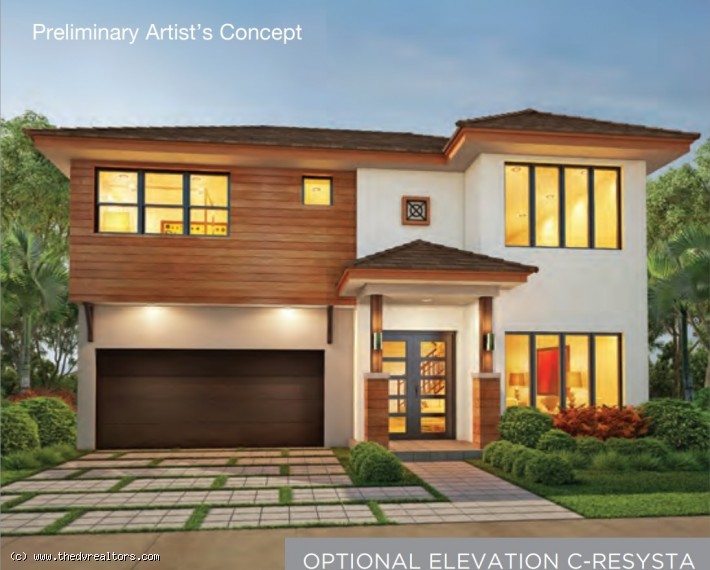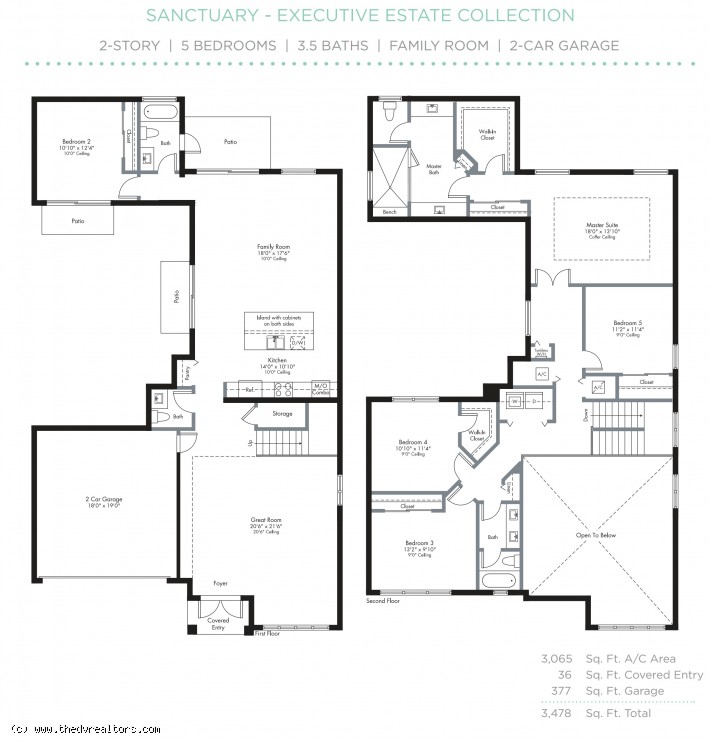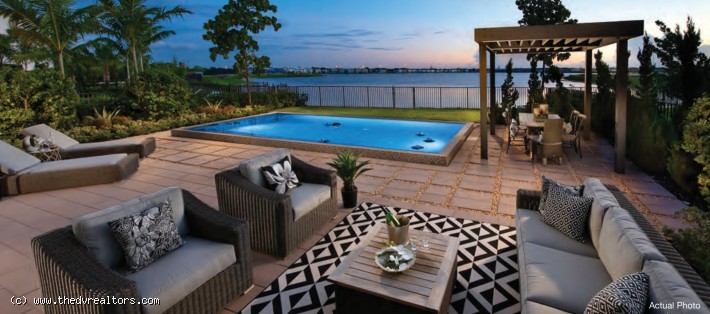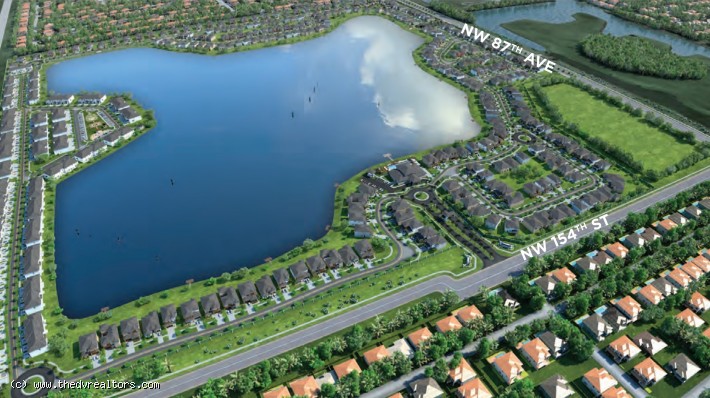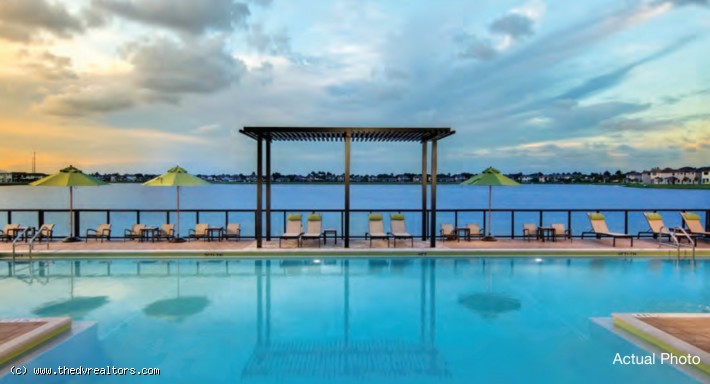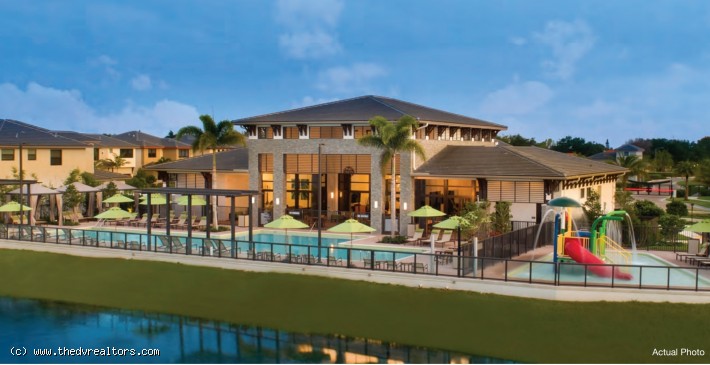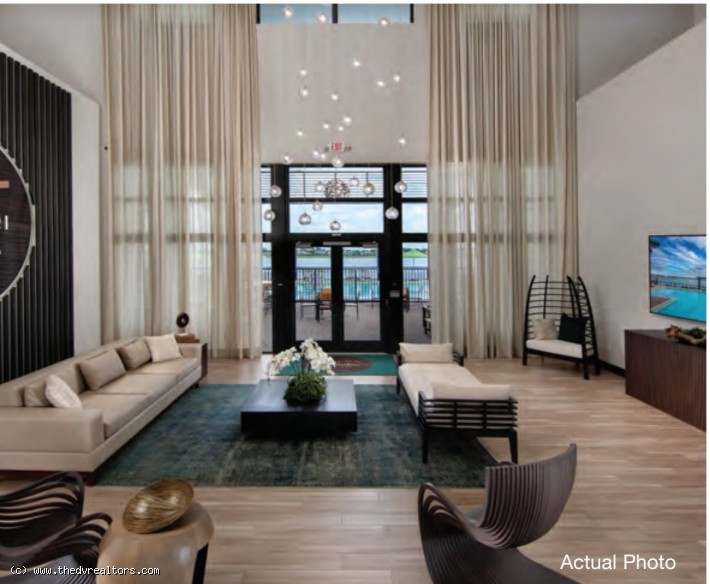House in Resort Life Style Community $648,990
COMMUNITY FEATURES • Gated Waterside Community with Uniquely Designed Townhomes and Estate Homes, Embracing a Magnificent 67-acre Lake, a New Concept in Home Designs Offering Elegant and Innovative Elevations and Floorplans • Iconic Entry Monuments • Elegant and Inviting Clubhouse with Pristine Views of 67-acre Lake Offering: - Resort-style Pool and Spa - Children’s Waterpark - Sprawling Sun Deck - Convenient Floating Dock - Fully equipped Fitness Center • Intimate Zen Inspired Park Area with: - Decorative Trellis’ - Quaint Gazebos - Water Fountains - Children’s Playground - Relaxing Green Areas with Serene Walking Paths • Conveniently located with immediate access to Shopping, Places of Worship, Schools and Major Thoroughfares • Located within a Community Development District (CDD) Ask a Lennar New Home Consultant for details
EXTERIOR FEATURES • 1 and 2-Story Concrete Block Construction • 50’ x 80’ Executive Homesites • Flat Concrete Roof Tile • Designer Exterior Paint in Decorator Schemes • Code Compliant Hurricane Panels • Flat Panel Hurricane Code Approved Garage Door • Automatic Garage Door Opener with Remote • Impact Rated Glazed Double Front Doors • Exterior Hose Bibs • Exterior Front Elevation Coach Lights or High-Hats (Per Plan) • Decorative Architectural Stucco Design Details on Front Elevation (Per Plan) • Decorative Brakets on Front Elevation (Per Plan) • Bronze Color Window Frames Throughout • Brick Paved Covered Entry, Patio Areas, 2-Car Driveway and Covered Terrace (Per Plan)
INTERIOR FEATURES • WiFi Certified Home Design • Gypsum Flooring Underlayment on Second Floor • 18”x18” Ceramic Tile in Foyer, Kitchen, and Laundry Room in Choice of Decorator Colors • Carpeting in Breakfast Area, Living Room, Dining Room, Family Room, All Bedrooms, Hallways and Stairways with Padding in Choice of Decorator Colors • Raised Panel Interior Doors • Raised Panel Bi-Fold Closet Doors • Modern Style Baseboards and Door Casings • Contemporary-Style Recessed Hi-Hats Throughout Home • Contemporary-Style Stair Handrail (Per Plan) • Decorative Wall Sconces in Stairwell (Per Plan) • Lever Style Interior Door Hardware • Smooth Finish Walls and Textured Ceilings Throughout • Designer Quality Paint on all Walls and Ceilings • Rocker Style Switches Throughout Home • Category 5e Structured Wiring for Voice in Kitchen and Master Bedroom, Home Run to Central Distribution Panel • RG6 Shielded Coaxial Television Cable in all Bedrooms and Family Room, Home Run to Central Distribution Panel • Pre-wired for Ceiling Fan in Family Room and all Bedrooms • Decorative Marble Windowsills Throughout • Smoke and Carbon Monoxide Detectors Throughout • Electric Water Heater • Central Air Conditioning and Heating System • Vinyl-Clad Ventilated Closet Shelving
KITCHEN FEATURES • Quality Stainless Steel Appliance Package Featuring: – Side-by-Side Refrigerator with Ice and Water Dispenser in Door – 30” Drop-in Glass Cook Top – Energy Saving Dishwasher – Contemporary Stainless Steel Recirculating Hood – Built-in Combo Microwave/Conventional Wall Oven • 42” Contemporary-Style Cabinetry with Brushed Nickel Hardware • Quartz Countertops with Square Edge and 6” Backsplash • Large Kitchen Island with Cabinets on Both Sides • Stainless Steel Undermount Kitchen Sink • Designer Brushed Nickel Single Lever Pull-Out Faucet • Food Waste Disposal • USB Charger Outlet • Recessed Overhead Lighting
BATH FEATURES • Master Bathroom – “Rain-Style” Shower Head – 12”x24” Ceramic Floor and Wall Tile – Shower Floor in Elegant “Pebble” Style Stone – Clear Glass Shower Enclosure – Built-In Shower Bench • Secondary Bathrooms – 18”x18” Ceramic Floor Tile – 12”x12” Ceramic Wall and Shower Floor Tile • Contemporary-Style Floating Cabinets with Elegant Cultured Marble Vanity Tops and Brushed Nickel Hardware • Full Width Vanity Mirrors • Exhaust Fans • Designer Faucets • Elongated Toilets • Recessed Lighting
LAUNDRY FEATURES • Large Capacity Washer • Large Capacity Dryer • Ventilated Wire Shelving above Washer/Dryer
General Amenities
Interior Amenities
Exterior Amenities
Landscape Amenities
Community Amenities
Appliance Amenities
Accessibility Amenities
7/25/2020
Miami Lakes, Florida 33018
United States
 Edwin Díaz
Edwin DíazAvanti Way Realty
 Aida Vasquez
Aida VasquezThe DV Realtors
- Beds
- 5
- Baths
- 3.50
- M2
- 285
- Cooling
- Yes
- Year Built
- 2020
7/25/2020
Miami Lakes, Florida 33018
United States
 Edwin Díaz
Edwin DíazAvanti Way Realty
 Aida Vasquez
Aida VasquezThe DV Realtors
If you would like to send this property to a friend that you think may be interested, please complete the form below. To send this property to multiple friends, enter each email separated by a comma in the 'Friends Email' field.
7/25/2020
Miami Lakes, Florida 33018
United States
 Edwin Díaz
Edwin DíazAvanti Way Realty
 Aida Vasquez
Aida VasquezThe DV Realtors

